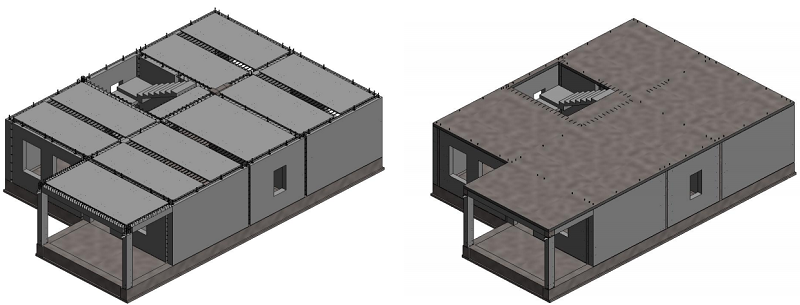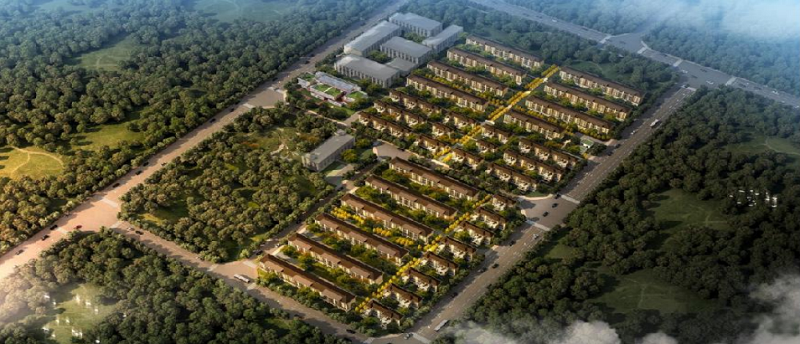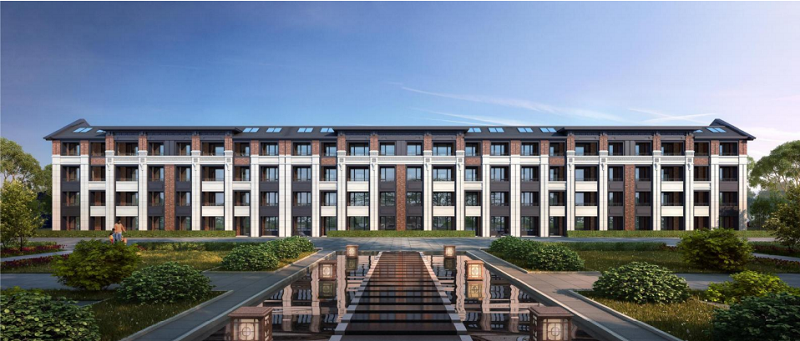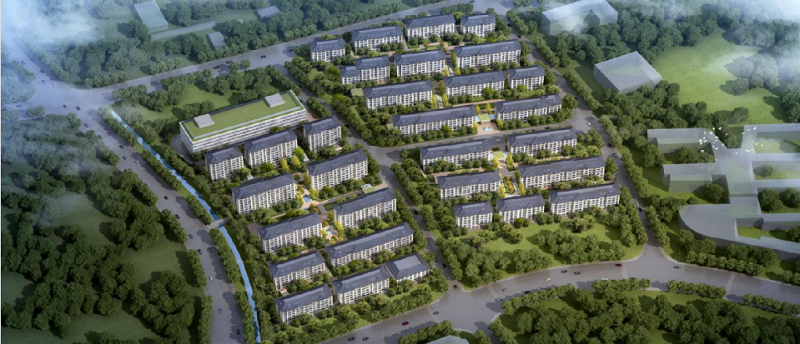Company Profile
Beijing Everest Green Building Technology Co., Ltd. (hereinafter referred to as Everest Technology), founded in 2001, headquartered in Cuicun Town, Changping District, Beijing, has been committed to the research and practice of prefabricated building technology and products since its inception, and has successively obtained dozens of national patents for prefabricated building technology, which is a scientific research and development, design, production, equipment manufacturing, technology licensing A national high-tech enterprise integrating technical services, it was rated as the national prefabricated building industrial base in September 2020.
The company adheres to independent innovation and research and development, and has successively launched dozens of products in multiple series, including the EVE lightweight composite exterior wall panel system, the EVE prefabricated low rise housing system, as well as the EVE prefabricated insulation and decoration integrated external hanging board, the EVE prefabricated hollow plate composite shear wall structure system, and all of which have independent intellectual property rights. The EVE prefabricated hollow slab composite shear wall structure system has been iterated into the third generation technology, becoming the most mature and leading technology in the industry.
The company has three production bases in Changping District, Beijing, Fengnan, Tangshan, Hebei Province, and Caofeidian, Tangshan, with an annual production capacity of 300000 cubic meters.
The company adheres to the road of innovation, makes prefabricated building "made in China", and innovates and develops prefabricated building technology that is most suitable for the development of China's construction industry. At present, there are more than 40 prefabricated building projects using EVE hollow slab system, with a construction area of more than 4 million square meters.
Technical Design Scheme for Prefabricated Concrete Structure Low rise Buildings
The prefabricated concrete structure low-rise building technology system is a fully assembled, fully prefabricated, dry operated, and wet connected integrated prefabricated shear wall structure technology system. The vertical steel bars of the prefabricated wall are connected with straight threaded sleeves, and then poured with concrete to form a complete prefabricated composite concrete structure system.

Case show
Zhonghai Maquanying Wangjing Mansion Project


Green City Real Estate Xifu Haitang Project





